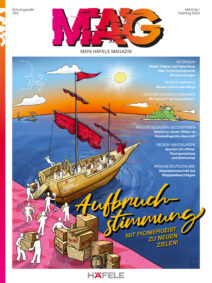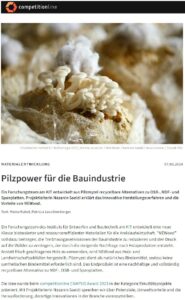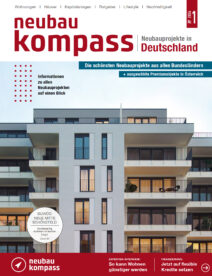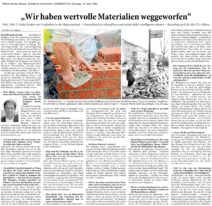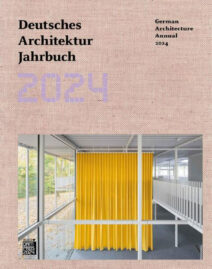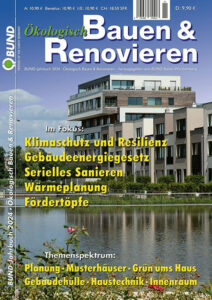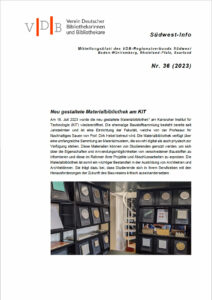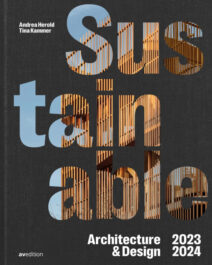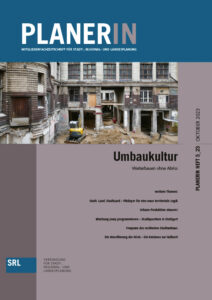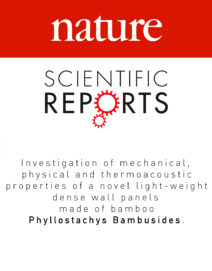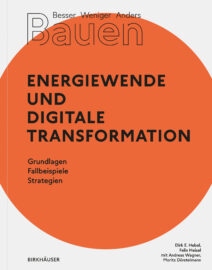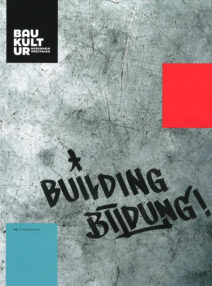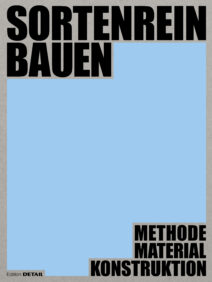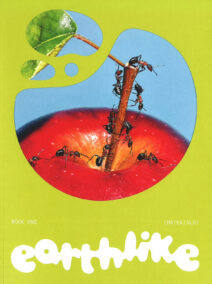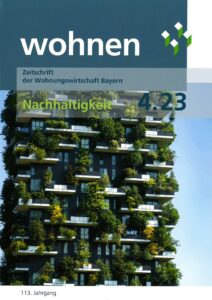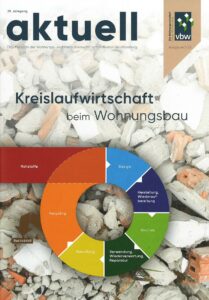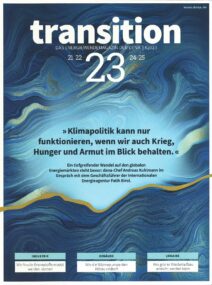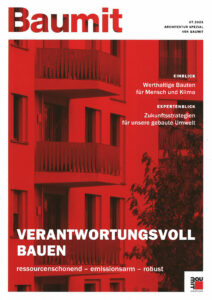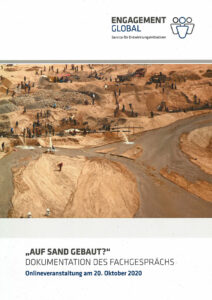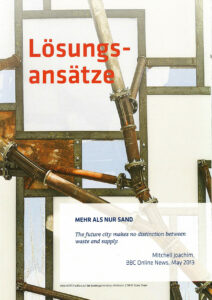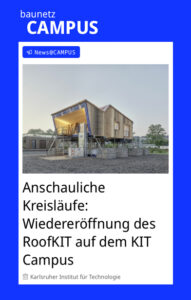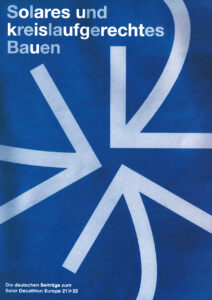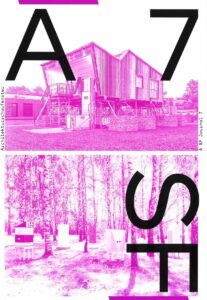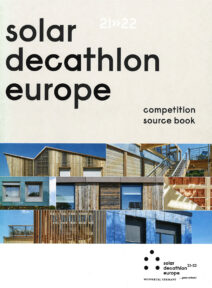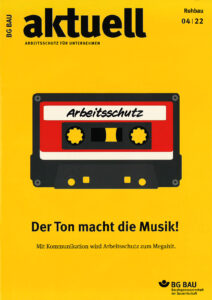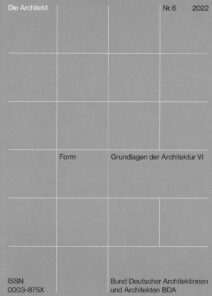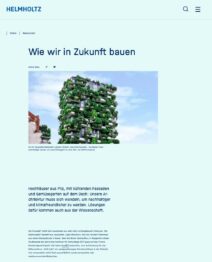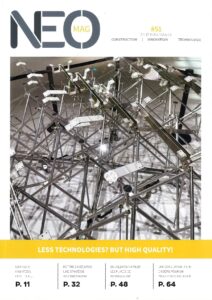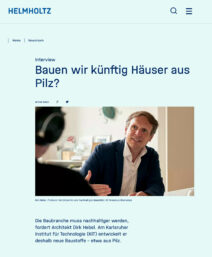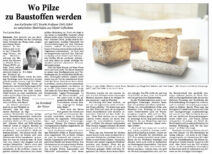Books / Monographs
Vom Bauen mit erneuerbaren Materialien – die Natur als Rohstofflager
DIRK E. HEBEL, Sandra Böhm, Elena Boerman (eds.), Fraunhofer IRB VERLAG, stuttgart 2024 (d)

Designing our built environment in a socially, economically and ecologically fair way is a major social responsibility for all planners. How can we address the scarcity of resources in construction and achieve a completely circular economy? International experts from research and practice are addressing these important questions, with a particular focus on renewable and bio-based building materials. In addition to traditional building materials such as wood and clay, they also describe a variety of innovative bio-based materials and building products and consider their performance and availability. Their visions and ideas outline how biomaterials can be used in buildings and constructions. Project examples offer inspiration for your own planning and building. A collection of selected material examples illustrates the special aesthetics and value of components made from sown, grown and harvested resources. In order to preserve our livelihoods, much more focus must be placed on circular biological materials. The positive incentives and food for thought in this book show possible ways to build in consistence with our natural processes and systems.
available at Fraunhofer Verlag
BUILDING SORTED BY TYPE –
CIRCULAR CONSTRUCTION METHODS
DIRK E. HEBEL, LUDWIG WAPPNER, KATHARINA BLÜMKE, STEFFEN BYTOMSKI, VALERIO CALAVETTA, LISA HÄBERLE, PETER HOFFMANN, PAULA HOLTMANN, HANNA HOSS, DANIEL LENZ, FALK SCHNEEMANN (eds.), DETAIL VERLAG GMBH, 2024 (E)

Full landfills, ambitious climate targets: By 2050, the European Union wants to introduce a comprehensive circular economy. For the turnaround in construction to succeed, material resources must be fully reused and recycled. Pure and low-polluting building materials that are used in reversible component connections and are simply joined are the basic prerequisite for the circular construction of buildings. This handbook explains how to design and build according to the closed-loop principle. It shows the history and present of cycle-oriented architecture and analyses the basics of single-variety construction with regard to methodology, materials and construction. Joining and connecting techniques are discussed as well as the choice of materials in general and the life cycles of individual layers and their functions. The extensive detailed catalogue with drawings on a scale of 1:20 documents exemplary applications and connections, which are differentiated according to materials.
available at www.detail.de
SORTENREIN BAUEN –
METHODE, MATERIAL, KONSTRUKTION
DIRK E. HEBEL, LUDWIG WAPPNER, KATHARINA BLÜMKE, STEFFEN BYTOMSKI, VALERIO CALAVETTA, LISA HÄBERLE, PETER HOFFMANN, PAULA HOLTMANN, HANNA HOSS, DANIEL LENZ, FALK SCHNEEMANN (eds.), DETAIL VERLAG GMBH, MÜNCHEN 2023 (D)

Volle Deponien, ambitionierteKlimaziele: Bis 2050 möchte die Europäische Union die um-
fassende Kreislaufwirtschaft einführen. Damit die Wende im Bauwesen gelingen kann, müssen Materialressourcen vollumfänglich wiederverwendet und wiederverwertet werden. Sortenreine und schadstoffarme Baustoffe, die in reversiblen Bauteilverbindungen zur Anwendung kommen und einfach gefügt sind, bilden die Grundvoraussetzung für das kreislaufgerechte Konstruieren von Gebäuden. Dieses Handbuch erläutert, wie Planen und Bauen nach dem Kreislaufprinzip gelingen. Es zeigt die Geschichte und Gegenwart der kreislaufgerechten Architektur auf und analysiert die Grundlagen des sortenreinen Bauens mit Blick auf Methodik, Material und Konstruktion. Füge- und Verbindungstechniken werden dabei ebenso thematisiert wie die Materialwahl generell und die Lebenszyklen einzelner Schichten samt ihren Funktionen. Der umfangreiche Detailkatalog mit Zeichnungen im Maßstab 1:20 dokumentiert beispielhafte Anwendungen und Anschlüsse, die differenziert nach Materialien gegliedert sind.
available at www.detail.de
BESSER-WENIGER-ANDERS BAUEN
ENERGIEWENDE UND DIGITALE TRANSFORMATION.
DIRK E. HEBEL, FELIX HEISEL WITH ANDREAS WAGNER AND MORITZ DÖRSTELMNANN (eds.), BIRKHÄUSER VERLAG GMBH, BASEL 2023

Während Nachhaltigkeit zur alles übergreifenden Leitlinie gesellschaft- lichen Handelns werden soll, sind zugleich ihre Mittel und Wege alles andere als eindeutig klar. Aus ihrem ganzheitlichen Verständnis heraus muss Nachhaltigkeit technisch-materielle, soziale, ökonomische, ökologische und auch ethische Strategien vereinen, zwischen denen es komplexe Wechselwirkungen und oft genug auch Ziel- und Prioritätskonflikte gibt. In keinem anderen Bereich lassen sich diese Zusammenhänge besser verstehen, darstellen und beeinflussen als im Bauwesen.
„Besser – Weniger – Anders Bauen“ greift in jedem Band zwei Bereiche von Nachhaltigkeit auf, deren Wechselwirkungen besonders wichtig und zugleich besonders gut zu erfassen sind. Nach einführenden Überblicks- darstellungen werden für jeden Bereich etablierte Methoden, aktuelle Entwicklungen und akute Konfliktfelder beschrieben, analysiert und an internationalen Fallbeispielen im Detail dargestellt. Dies geschieht ent- lang der Nachhaltigkeitskriterien von Effizienz („besser“), Suffizienz („weniger“) und Konsistenz („anders“).
Die aktuelle Energiewende und die digitale Transformation sind wesentliche Teile eines grundlegenden Wandels hin zu einem kreislauforientierten Bauwesen mit deutlich geringeren Auswirkungen auf Umwelt und Klima. Gebäudeentwurf und konstruktive Maßnahmen werden zu Bestandteilen eines ganzheitlichen Energiekonzepts über den gesamten Lebenszyklus. Natürliche Baustoffe werden mittels digitaler Bautechnologien neu inter- pretiert, und die Massenindividualisierung maßgeschneiderter Bauteile minimiert den Ressourcenverbrauch. Damit ist der Grundstein für eine tiefgreifende Transformation der Baubranche gelegt.
available at www.birkhauser.com
BUILDING BETTER-LESS-DIFFERENT
CIRCULAR BUILDING AND CIRCULAR ECONOMY
FELIX HEISEL, DIRK E. HEBEL WITH ANDREAS WAGNER AND MORITZ DÖRSTELMNANN (eds.), BIRKHÄUSER VERLAG GMBH, BASEL 2023
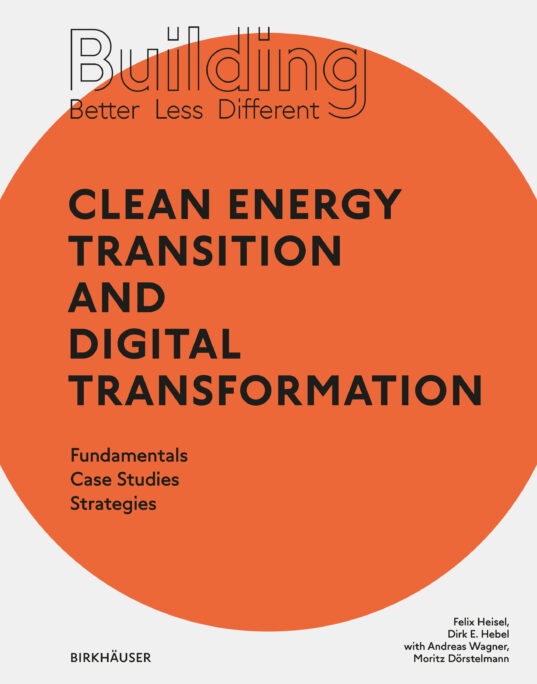
Sustainability is to become the guiding principle of social action and economic activity. At the same time, its ways and means are far from clear. As a holistic praxis, sustainability must combine technical and material as well as social, economic, ecological and also ethical strategies, which have multiple complex interactions and all too often also conflicting goals and priorities. In no other field can these be better observed, addressed and influenced than in architecture and building.
Each volume of “Building Better – Less – Different” details two fundamental areas of sustainability and explores their specific dynamics and interactions. After introductory overviews, innovative methods and current developments are described and analysed in in-depth essays, international case studies and pointed commentaries. The sustainability criteria of efficiency (“better”), sufficiency (“less”) and consistency (“different”) form the framework for each book.
The clean energy transition and digital transformation are essential components of a fundamental shift towards circular construction with significantly lower impacts on the environment and climate. Building design and construction measures become part of a holistic energy concept spanning the entire life cycle. Digital construction technologies offer a means of reinterpreting natural building materials. The mass customization of tailor-made building components minimizes resource consumption. These form the foundations for a profound transformation of the architecture, construction and engineering industries.
available at www.birkhauser.com
BESSER-WENIGER-ANDERS BAUEN
KREISLAUFGERECHTES BAUEN UND KREISLAUFWIRTSCHAFT
DIRK E. HEBEL, FELIX HEISEL WITH KEN WEBSTER (eds.), BIRKHÄUSER VERLAG GMBH, BASEL 2022

Während Nachhaltigkeit zur alles übergreifenden Leitlinie gesellschaft- lichen Handelns werden soll, sind zugleich ihre Mittel und Wege alles andere als eindeutig klar. Aus ihrem ganzheitlichen Verständnis heraus muss Nachhaltigkeit technisch-materielle, soziale, ökonomische, ökologische und auch ethische Strategien vereinen, zwischen denen es komplexe Wechselwirkungen und oft genug auch Ziel- und Prioritätskonflikte gibt. In keinem anderen Bereich lassen sich diese Zusammenhänge besser verstehen, darstellen und beeinflussen als im Bauwesen.
„Besser – Weniger – Anders Bauen“ greift in jedem Band zwei Bereiche von Nachhaltigkeit auf, deren Wechselwirkungen besonders wichtig und zugleich besonders gut zu erfassen sind. Nach einführenden Überblicks- darstellungen werden für jeden Bereich etablierte Methoden, aktuelle Entwicklungen und akute Konfliktfelder beschrieben, analysiert und an internationalen Fallbeispielen im Detail dargestellt. Dies geschieht ent- lang der Nachhaltigkeitskriterien von Effizienz („besser“), Suffizienz („weniger“) und Konsistenz („anders“).
Der erste Band stellt Konzepte, Methoden und Beispiele für Kreisläufe im Bauwesen und in der Wirtschaft dar. Urban Mining und kreislaufgerechtes Bauen sind unterschiedliche Umgangsweisen mit den Herausforderungen in Architektur und Städtebau. Sie werden mit Methoden des Rückbaus und des sortenreinen Konstruierens betrieben und von Werkzeugen wie Materialpässen und -datenbanken gestützt. Die Kreislaufwirtschaft erschöpft sich keineswegs im Recycling, sondern umfasst eine weite Spanne von lokalen Gemeinschaftsprojekten über neue Eigentums- und Unterhaltsmodelle bis hin zu Steuerungsmechanismen wie dem CO2-Preis mit Klimaprämie.
available at www.birkhauser.com
BUILDING BETTER-LESS-DIFFERENT
CIRCULAR BUILDING AND CIRCULAR ECONOMY
FELIX HEISEL, DIRK E. HEBEL WITH KEN WEBSTER (eds.), BIRKHÄUSER VERLAG GMBH, BASEL 2022

Sustainability is to become the guiding principle of social action and economic activity. At the same time, its ways and means are far from clear. As a holistic praxis, sustainability must combine technical and material as well as social, economic, ecological and also ethical strategies, which have multiple complex interactions and all too often also conflicting goals and priorities. In no other field can these be better observed, addressed and influenced than in architecture and building.
Each volume of “Building Better – Less – Different” details two fundamental areas of sustainability and explores their specific dynamics and interactions. After introductory overviews, innovative methods and current developments are described and analysed in in-depth essays, international case studies and pointed commentaries. The sustainability criteria of efficiency (“better'”), sufficiency (“less”‘) and consistency (‘different”) form the framework for each book.
The first volume “CIRCULAR BUILDING AND CIRCULAR ECONOMY” presents concepts, methods and examples of circularity in construction and the economy. Urban mining and circular construction are two approaches to the changes that architecture and urban design are facing, using techniques such as mono-material construction and design for disassembly, and tools such as material passports and databases. The circular economy is not solely about recycling but encompasses a wide range of strategies from local community projects to new ownership and service models and steering mechanisms such as carbon fees and dividends.
available at www.birkhauser.com
URBAN MINING UND KREISLAUFGERECHTES BAUEN
DIE STADT ALS ROHSTOFFLAGER
FELIX HEISEL, DIRK E. HEBEL (eds.), FRAUNHOFER IRB VERLAG, STUTTGART 2021

The book “Urban Mining and Circular Construction. The city as a material bank”, published in May 2021, edited by Dirk E. Hebel and Felix Heisel, questions the throwaway mentality currently practiced in the construction industry: raw materials are taken from established natural cycles, used and then disposed of without using or even recognizing their potential for continuous value creation.
Materials are consumed and used instead of being borrowed from biological or technical cycles and then returned there. This linear approach has profound consequences for our planet. We are fundamentally changing existing ecosystems.
International experts examine from very different perspectives, and on the basis of future-oriented project examples, how this paradigm shift can succeed and how the technical, logistical and organizational challenges of a circular economy can be met with completely new methodological approaches. A collection of selected material examples shows the special aesthetics and value of reused and recycled building materials and components.
Through positive incentives and impulses, the book shows possible ways to a circular construction industry – because a complete circular economy must become the central and common goal of our society in order to conserve our natural resources.
available at www.baufachinformation.de
ADDIS ABABA: A MANIFESTO ON AFRICAN PROGRESS
DIRK E. HEBEL, FELIX HEISEL, MARTA H. WISNIEWSKA, AND SOPHIE NASH IN COLLABORATION WITH BISRAT KIFLE, ZEGEYE CHERENET MAMO, AND FASIL GIORGHIS, RUBY PRESS, BERLIN 2018

With its population on track to double to more than 8 million over the coming decade, Addis Ababa is one of Africa’s fastest growing cities. The rapid construction and sometimes existence-threatening relocation of millions of people within the city is challenging the urban organism to its extreme. In connection with huge public infrastructure programs, a massive building program and agenda changes the physiognomy, the political landscape, the social composition and the cultural understanding and identity of one of the biggest cities of the African continent at a breath-taking speed.
Against this backdrop of challenges Addis Ababa: A Manifesto on African Progress examines the Ethiopian capital as a case study in advocating an alternative architecture of belonging in times of a rapid urbanization to be witnessed not only in Ethiopia. Following a short history of the city’s development, the authors offer 12 manifesto points stressing the importance of local culture and community building in creating the contemporary African metropolis. A final section includes proposals for new housing projects aimed at forging a more-sustainable architecture and urbanism with a focus on local conditions, people, and skills. Photos by Thomas Aquilina, Flurina Rothenberger, and Marta H. Wisniewska.
available at Ruby Press Berlin
CULTIVATED BUILDING MATERIALS: INDUSTRIALIZED NATURAL RESOURCES FOR ARCHITECTURE AND CONSTRUCTION
DIRK E. HEBEL AND FELIX HEISEL (eds.), BIRKHÄUSER, BERLIN AND BASEL 2017

The 21st century will face a radical paradigm change in how we produce construction materials – a shift towards cultivating, breeding, raising, farming, or growing future resources. The book presents innovative cultivated building materials, like cement grown by bacteria or bamboo fibers as reinforcement for concrete. The book aims to build a bridge from scientific research to product development and application.
available at: www.degruyter.com
CITIES OF CHANGE ADDIS ABABA, 2ND AND REVISED EDITION
MARC ANGELIL AND DIRK E. HEBEL (eds.), BIRKHÄUSER, BERLIN AND BASEL, 2016

Aiming to identify sustainable strategies―rather than upholding an a priori vision of an ideal city―the publication acknowledges the heterogeneous conditions of urban territories. This revised edition highlights questions of method and procedure that can be transferred to other ‘cities of change’, and covers recent developments, such as the increasing influence of China in African countries or the chances of high-density, low-rise developments.
available at: www.degruyter.com
SUDU – THE SUSTAINABLE URBAN DWELLING UNIT: RESEARCH AND MANUAL
DIRK E. HEBEL, MELAKESELAM MOGERS, ZARA GRAY (eds.), IN COLLABORATION WITH SOMETHING FANTASTIC, RUBY PRESS, BERLIN, 2015

SUDU―the Sustainable Urban Dwelling Unit―is a full-scale prototype for an affordable, two-story house built with local materials and traditional building techniques in Ethiopia’s capital, Addis Ababa. Developed in a collaborative endeavor between the Ethiopian Institute of Architecture, Building Construction and City Development and ETH Zurich, SUDU ties in with the rich tradition of loam construction while at the same time taking a fresh look at how to adapt this tradition to contemporary needs. Recapitulating SUDU’s idiosyncratic construction process in two lavishly illustrated volumes, this publication details the building techniques employed, such as rammed earth, mud bricks, and timbrel vaulting. The first volume additionally explores the history of Ethiopian architecture, the postcolonial nature of its current construction industry, and the challenges of the country’s rapid urbanization. The second volume, a manual with more than 600 detailed drawings and instructions, demonstrates how to build a house, step-by-step, with the most readily available building material―earth.
available at: Ruby Press Berlin
BUILDING FROM WASTE – RECOVERED MATERIALS IN ARCHITECTURE AND CONSTRUCTION
DIRK E. HEBEL, MARTA H. WISNIEWSKA AND FELIX HEISEL (eds.), BIRKHÄSER, BERLIN AND BASEL, 2014

”Reduce, Reuse, Recycle, and Recover“ is the sustainable guideline that has replaced the ”Take, Make, Waste“ attitude of the industrial age. Based on their competence centre in this field at the ETH Zurich and the Future Cities Laboratory in Singapore, the authors provide both a conceptual and practical look into materials and products which use waste as a renewable resource for architectural, interior, and industrial design.
This book introduces an inventory of current projects and building elements, ranging from marketed products, among them façade panels made of straw and self-healing concrete, to advanced research and development like newspaper, wood or jeans denim used as isolating fibres. Going beyond the mere recycling aspect of reused materials, it looks into innovative concepts of how materials usually regarded as waste can be processed into new construction elements. The materials and products are shown in the context of their application in built or prototypical projects. They are organized along the manufacturing processes that lend them their specific characteristics: densified, reconfigured, transformed, designed and cultivated materials.
In the second part, a product directory presents all materials and projects in this book according to their functional uses in construction: load-bearing, self-supporting, insulating, waterproofing and finishing products.
In a number of essays, the US innovator in ecological design, Mitchell Joachim, Berlin-based urban designer, Jörg Stollmann, and Sascha Peters, the author of the bestselling Material Revolution 1 and 2, provide specific insights in planning and design for a zero waste future.
available at: www.degruyter.com
CITIES OF CHANGE ADDIS ABABA, TRANSFORMATION STRATEGIES FOR URBAN TERRITORIES IN THE 21ST CENTURY
MARC ANGELIL AND DIRK HEBEL (eds.), BIRKHÄUSER, BASEL, 2009

Cities of Change Addis Ababa prioritizes the transformation of existing territories, rather than upholding a vision of an ideal city and its attendant practice of working with a “tabula-rasa”. ccordingly, one of the key aspects of the work encompasses scenario planning: designing processes for potential future conditions according to varying constraints. Urban design as a discipline is reframed in view of an understanding of the city as a dynamic system, one delineated by stocks and flows of resources – with specific attention given to the fluxes of people, energy, water, material, capital, space, and information. While putting emphasis on Addis Ababa, the research brings to the forefront questions of method and procedure that can be transferred to other ‘cities of change,’ whether in the developing or the developed world.
With 1 book, 3 collaborating partners, 7 chapters and 13 articles, the publication follows a series of prime numbers. Whether one may read the book from the beginning to the end, whether it may just be the interest in one chapter of stocks and flows or one article of the distinct authors from Ethiopia, North America and Europe, the publication Cities of Change Addis Ababa leaves space for different interpretations and specific interest.
The research was undertaken within the Department of Architecture and the Network City and Landscape institute of the ETH Zurich in the context of the Master of Advanced Studies Program in Urban Design, led by Prof. Dr. Marc Angélil and Prof. Dirk Hebel. Both have taught architectural and urban design at universities in Europe and the United States, and their research focuses on contemporary urban transformation. Over the last years, their interest has centered on Ethiopia – one of the fastest growing nations in the world. The publication Cities of Change Addis Ababa documents the research and exposes findings to critical observations by invited authors. Dirk Hebel was also funding Scientific Director of the Ethiopian Institute of Architecture, Building Construction and City Development in Addis Ababa, Ethiopia.
available at: www.amazon.com
DEVIATIONS, DESIGNING ARCHITECTURE
MARC ANGELIL AND DIRK HEBEL (eds.), BIRKHAUSER, BASEL 2008

DEVIATIONS, a handbook and users’ guide on architectural design pedagogy, pursues the covert strategy of a Trojan horse, infiltrating a given system’s practices in order to transform them from within. While documenting the opening moves of the architectural design curriculum at the ETH Zurich, DEVIATIONS exposes teaching to a series of tests. It promotes a departure from the seemingly familiar and stable grounds of recognized design approaches in pursuit of more open tactics – initiating a plea for a new type of architectural practice. Rather than opposing the established order of things, DEVIATIONS embraces this order while simultaneously working both with and against manufactured conventions. Taking on the operative mechanisms of everyday practice, median standards, and normative action as the very stuff of design, concepts and techniques emerge whose foci are not based on form but on how architecture might perform.
available at: www.amazon.com
BATHROOM UNPLUGGED, ARCHITECTURE AND INTIMACY
DIRK HEBEL AND JOERG STOLLMANN (eds.), BIRKHAUSER, BASEL, 2005

The era of the bathroom as a self-contained room enclosed within our living space is drawing to a close: this hypothesis formed the basis for the work of Dirk E. Hebel and Joerg Stollmann at the Department of Architecture at the Swiss Federal Institute of Technology (ETH) in Zurich. In close collaboration with the company Dornbracht und Architonic they worked to understand the potential of modern perceptions of the body and cleanliness for architectural design. Privacy and intimacy are no longer synonymous. Actions which have long been considered private are rigorously moving into the public arena yet at the same time new strategies are constantly being developed to ensure that zones or enclaves of intimacy are safeguarded in our increasingly public private lives. This book presents seven visionary designs from students, accompanied by essays on the role of the body, cleanliness and intimacy in art and architecture.
available at: www.amazon.com
INVENTIONEERING ARCHITECTURE
DIRK HEBEL, JOERG STOLLMANN, TOBIAS KLAUSER, SASCHA DELZ, LEONARD KOCAN, gta VERLAG, ZURICH, 2005

The publication is a guidebook, a device and also an invitation to navigate through the educational landscape of three swiss schools of architecture, presented in the exhibition Inventioneering Architecture. Reflecting and commenting on the academic student work put on display, it suggests future challenges and shows a broad spectrum of strategies of the profession, developed by numerous design and research studios.
available at: www.amazon.com
