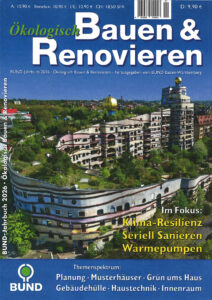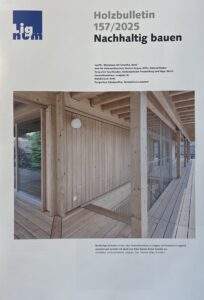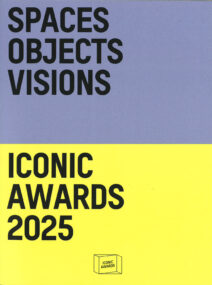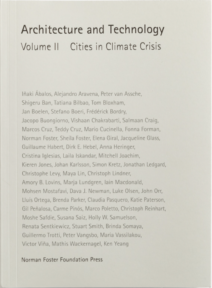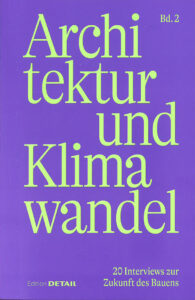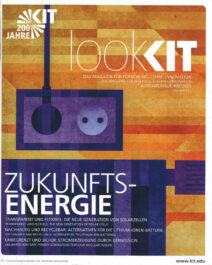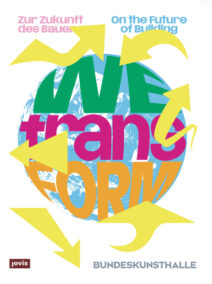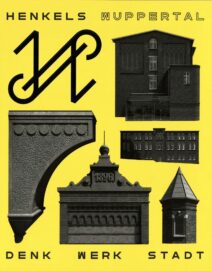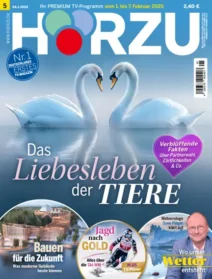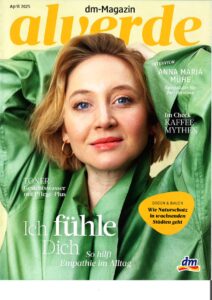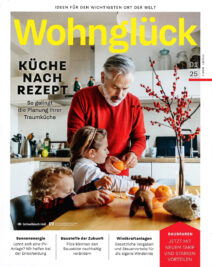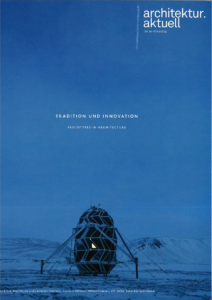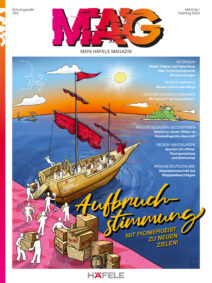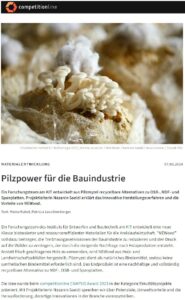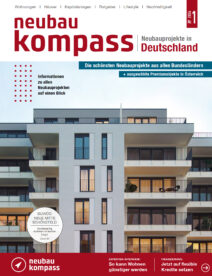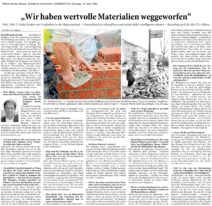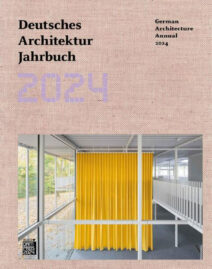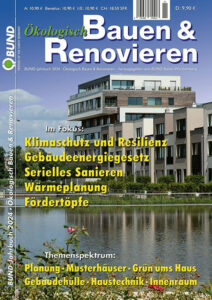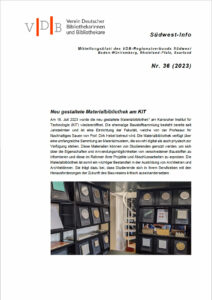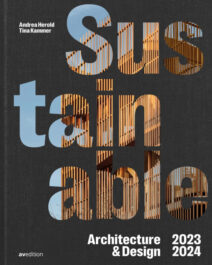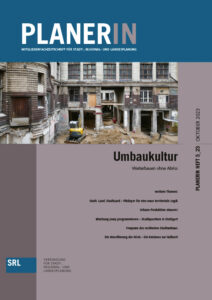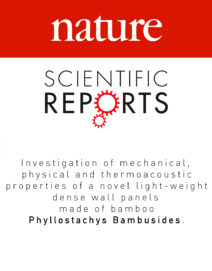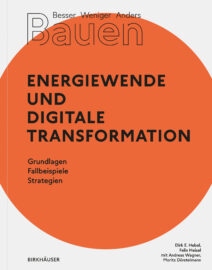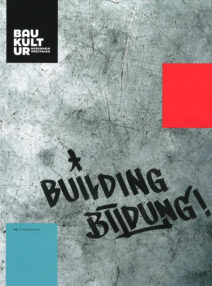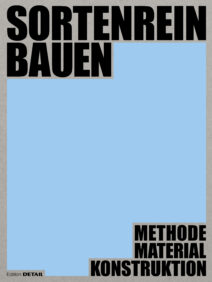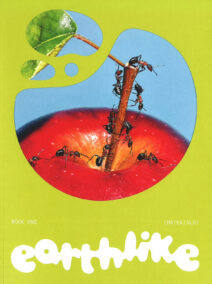Solar Decathlon in Wuppertal: RoofKITs vision for Café ADA
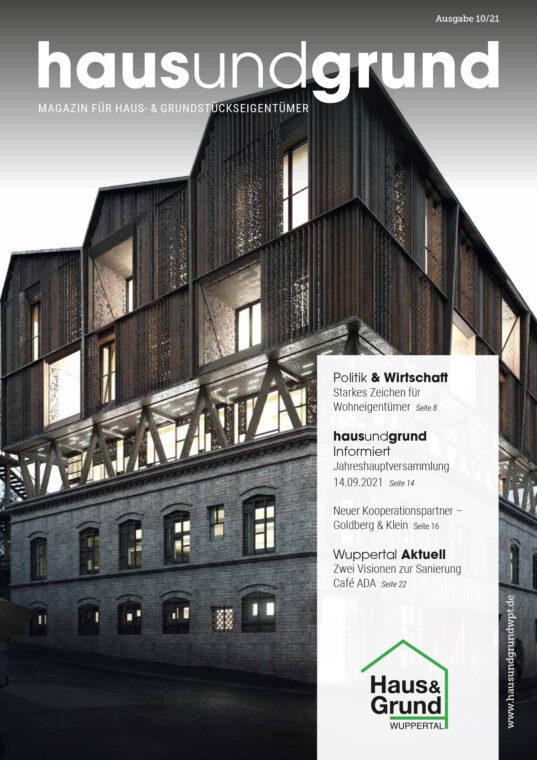
The magazine Haus und Grund Wuppertal published an article in its 10/2021 issue about two projects in the SolarDecathlon 2021, which will take place from 10 to 26 June 2022 on the Nordbahntrasse opposite Mirker Bahnhof. DETAIl also reports on the project of the Karlsruhe team RoofKIT in an online series entitled “A Future for Existing Buildings”.
The Solar Decathlon is probably the best-known international student competition on the topic of sustainable building and living. Among the projects published in this issue is Team RoofKIT’s vision for Café ADA in Wuppertal. RoofKIT is an interdisciplinary team of students from the Karlsruhe Institute of Technology (KIT), in Karlsruhe, Baden-Württemberg. The student team consists mainly of architects and engineers from the faculties of architecture and civil engineering, geosciences and environmental sciences. The team works closely with professors from various KIT faculties as well as interdisciplinary and supporting companies. An interdisciplinary core team consisting of 12 students is responsible for project management and coordination.


Model of RoofKIT © RoofKIT, KIT
Team RoofKIT is developing an urban blueprint on unused land resources in cities: the roof surfaces. The goal is to understand the city as a social factory, urban raw material store and sustainable energy producer. How can we create socio-economically fair housing without destroying our natural resources? How can we transform the building sector so that it does not exacerbate climate change? How can we run a circular construction industry?
The team provides answers to these questions using the example of Café ADA, the famous Latin American dance and event venue in the Mirke Quarter. A construction kit is developed that can find an almost universal application in the urban context and is based on new (single-variety) construction principles and materials. The direct inward redensification of urban space not only has the potential to create new living spaces in the midst of existing structures, but also the chance to optimise a neighbourhood economically, socially and energetically in the long term. The integrated energy concept is also part of the architectural and urban design. In order to be climate-neutral over the course of the year, the RoofKIT system is based on various measures, such as the use of solar energy and daylight, natural ventilation or an improvement of the urban microclimate around the building through green areas.
RoofKIT sees the city as a depot and future supplier of materials. The challenge is to develop new technologies to transform these materials into a new generation of qualitatively sustainable (i.e. ecologically harmless, technically pure and economically attractive) building materials. For precisely this reuse of building materials, single-variety construction principles are being developed that aim at a circular construction method and enable problem-free deconstruction. This allows the state of “urban mining” (urban man-made raw material storage) to be understood as a transitional phase into a true circular economy in the construction sector.
The existing café use will be expanded to include a hotel area. The dance hall will be moved from the first floor to the second. In the resulting “urban gap”, an event space for music, theatre, dance and culture will be created. It radiates into the urban environment and offers residents and users a new attractiveness. The building is completed with two residential floors; the different-sized living spaces in combination with communal areas offer a high-quality living space.
More information about RoofKIT on their Website or their podcast Fighting 40%.
