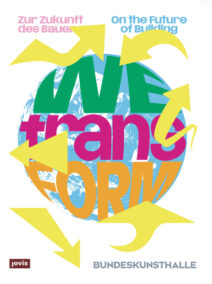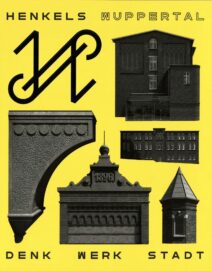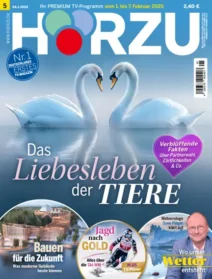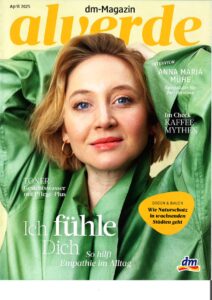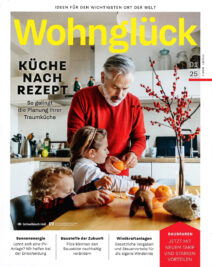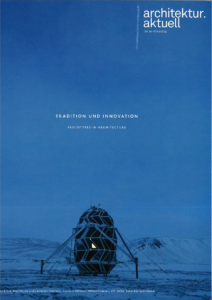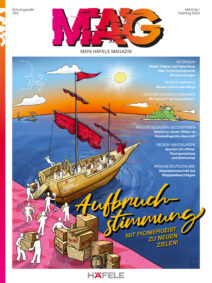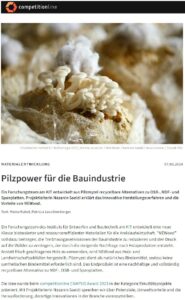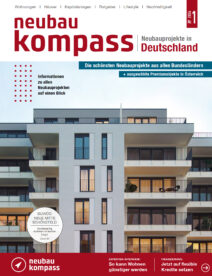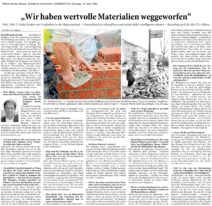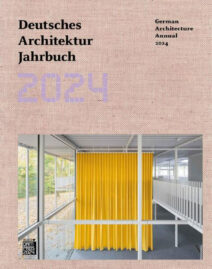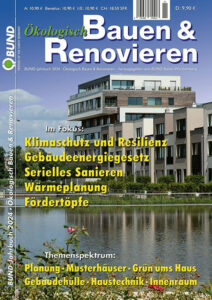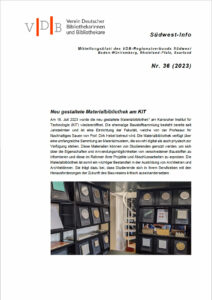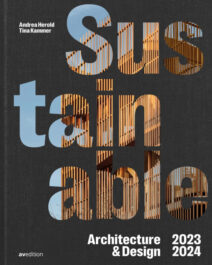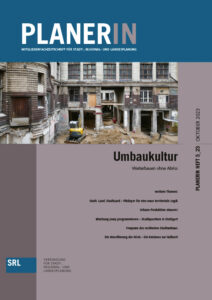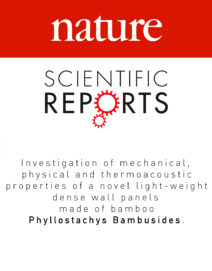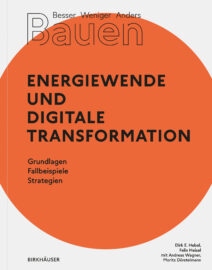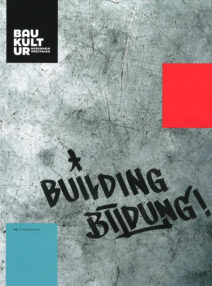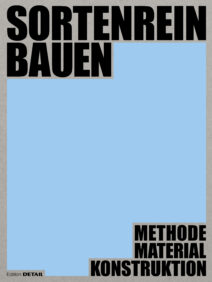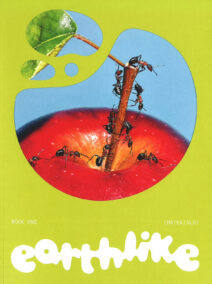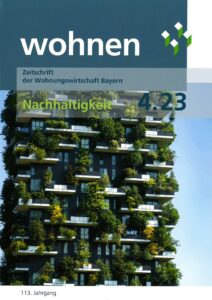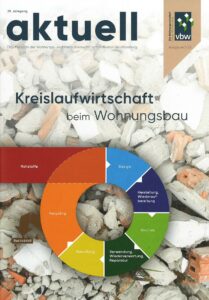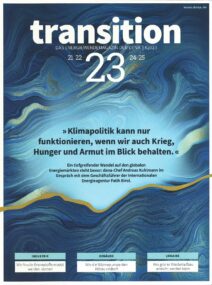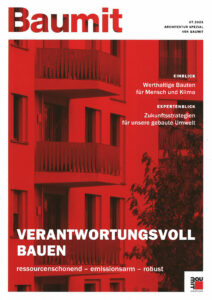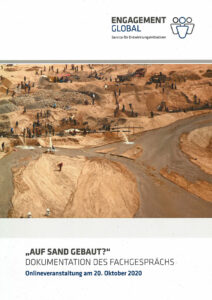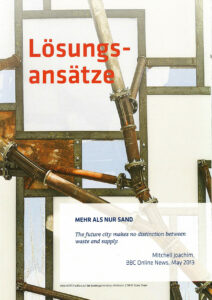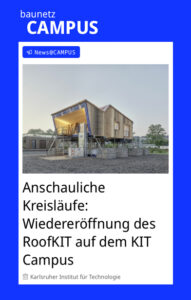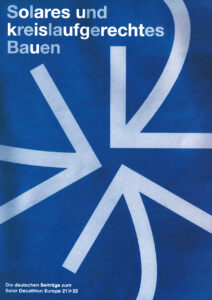RoofKIT – On what the team is addressing, what the goals are and how it intends to achieve them
Urbanisation in Europe reached approximately 75%, and the tendency is growing; thus, European cities face several urgent problems, which should be solved to comply with the EU targets to fight climate change.
To name a few critical problems aligned with the scope of the project:
- Available living space is getting rare within the existing boundaries due to the increasing rate of migration from people into cities and the constant growth of the consumption of square meter per person.
- Environmental quality in cities is strongly affected by pollution, mainly caused by combustion (traffic, heating), and increasing temperatures as well as heat waves during the summer due to urban heat island effects.
- Most buildings of the existing building stock in European cities were built with a low energy efficiency standard which results in high energy consumption (mostly for heating) and related CO2-emissions.
- Lastly, the building materials are not only slowly getting scarce and affect the quality of the living spaces, but the building sector is also responsible for a large amount of waste.
To tackle this, Team RoofKIT choses a holistic approach: The extension of buildings with an additional living unit requires combined urban design and architectural strategies, considering the specific requirements of the site but at the same time seeking a more general solution regarding adding living units on cities’ rooftops. RoofKIT‘s goal here is to take up the local potentials of the site and neighbourhood and improve it together with the building design by creating synergies. Together with the outdoor space, the extension will be an exemplary project that will fit into various other contexts in the neighbourhood, the city, and beyond, thanks to ist modularity. It is important that the outdoor space makes no distinction between residents, neighbours or visitors enabling flexibility, multiple uses, capacity, creativity and freedom of use.
Whole Building Design Approach
Although topping up allows creating living space with very low impact on neighbours and users of the existing building, RoofKIT decided to enhance the current situation and to upgrade the existing building by economic, social and energetic terms. Therefore, the interior layout is revised according to the needs of the different functions. Based on the analysis of the existing functions of Café Ada, strategies have been developed to strengthen them further: The ball room that attracts tango dancers from all parts of the world as well as theexisting sleeping facilities for them are not appropriate to the situation. For this reason, an ‘urban gap’ is created, which forms a transition between the existing structure and the extension and presents the dance hall to the public. The load bearing structure from the early 20st century will be further used and partly reinforced.
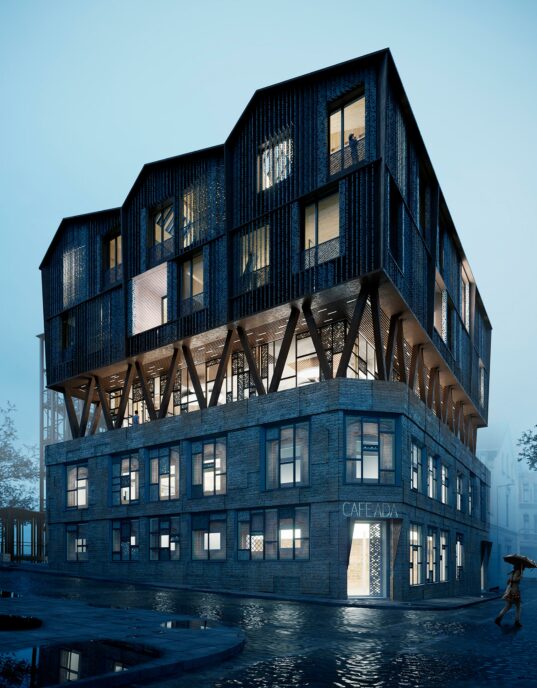
House Demonstration Unit Design Approach
In order to transfer the concept from the overall building to the house demonstration unit, RoofKIT has chosen the southwest corner of the building as a cutout. It is perceived as a two-story structure that represents the two main components of our building: The residential units and the urban gap. Just as in the overall design, the HDU is built in modular timber construction and consists of a total of four modules. The module that is placed in front of the others in a transverse direction functions as a terrace and represents the shared spaces of our building design. Inside, the interior design is also characterized by modularity in the form of custom-made furniture, which allows flexibility and is especially space-saving at the same time. Furthermore, the open floor plan allows for high space efficiency since no pure traffic zone exists.
Structural Design
The challenge for the RoofKIT design is to base on an already existing building, whose bearing structure has almost reached its load limits. The structural design of the project keeps the established building almost free from additional loads. This works because the thick external brick walls bears the load of the addition. An examination of the walls and foundations will show whether they need to be strengthened. The internal supporting structure has to be reinforced, to bear the increased live loads of the ball room in the urban gap. To keep the additional loads for the top-up to a minimum, a lightweight wooden frame construction was chosen.
Solar System Integration
As the RoofKIT top-up is a new construction with a high energy efficiency standard, the total energy demand (including appliances and e-mobility) will be covered by solar systems on the building envelope. As part of the goal, the sizing of the RoofKIT’s PV and battery system will focus on a high self-coverage of the energy demand as well as on stabilising effects of the grid. In other words, the feed-in of surplus electric energy during solar peaks and heavycharging of grid energy during peak load times will be avoided by a smart building energy management including the building and mobility solutions. A balanced energy threshold over the year (consumption and generation) as a function of available solar radiation, actual energy demand and grid requirements will be achieved by load shifting or any other sort of demand-side management. RoofKIT does not regard the use of solar systems as a mere necessity but as a possibility to design the building on an architectural level.
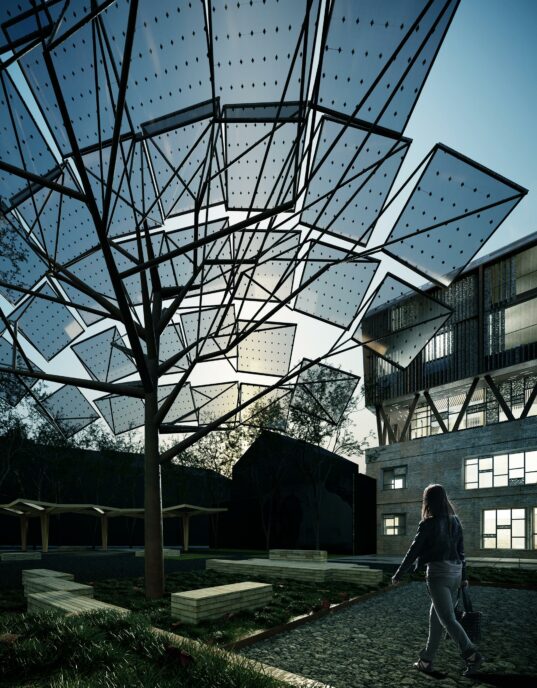
For better insight, RoofKIT’s second short film reveals more details and goals about the project. Stay Tuned!
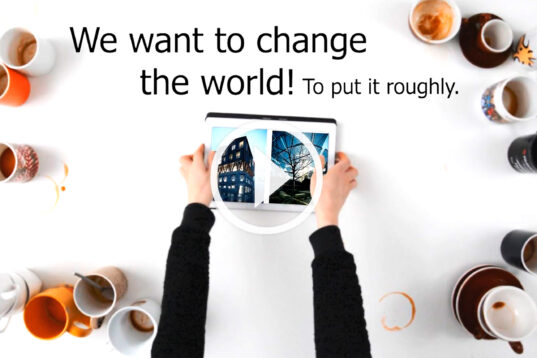
RoofKIT links: https://linktr.ee/RoofKIT
Instagram: www.instagram.com/roofkit_
Solar Decathlon Europe 21: www.SDE21.eu
Instagram: www.instagram.com/sde21_wuppertal
